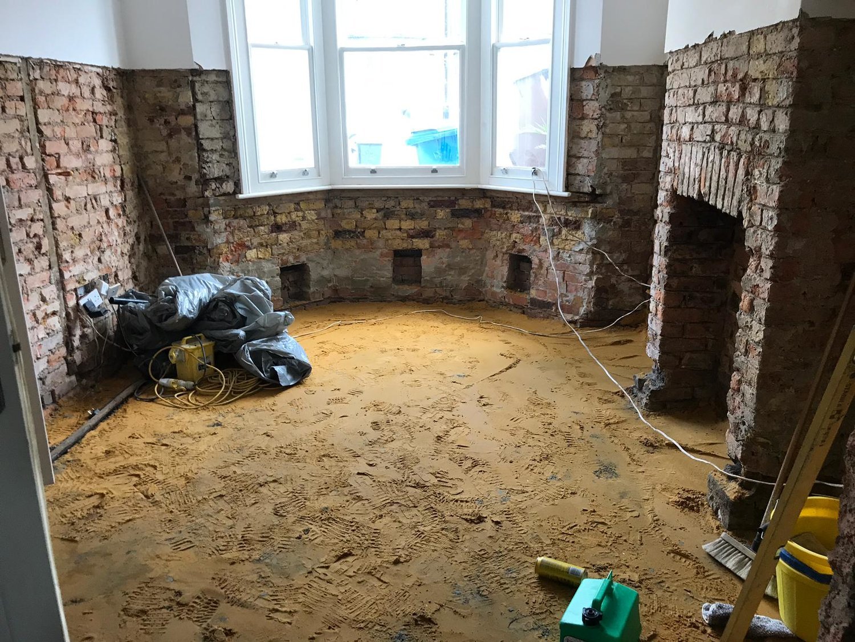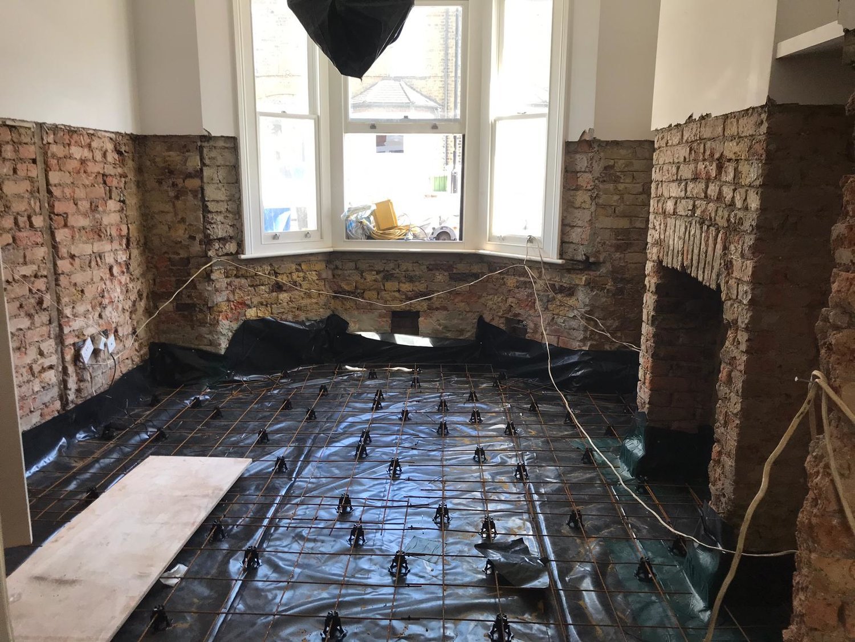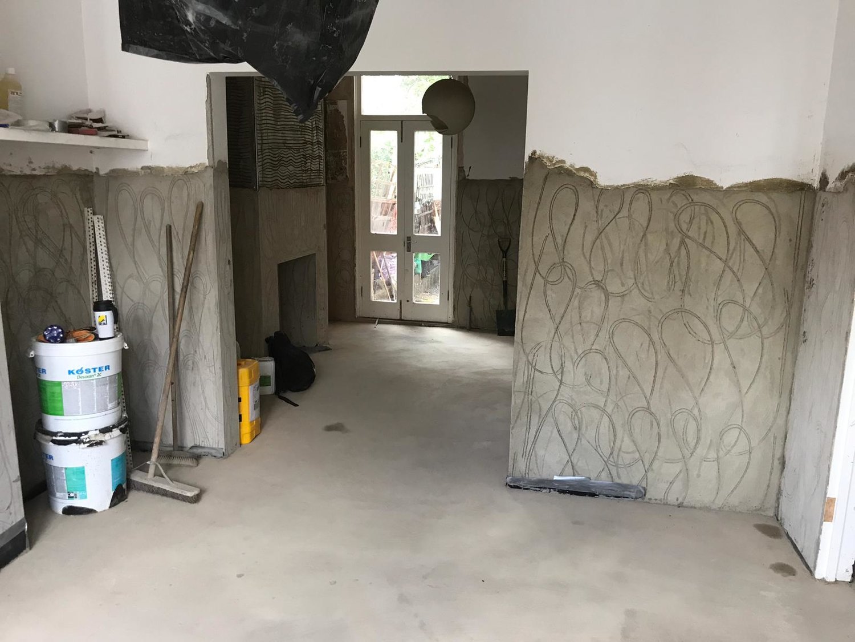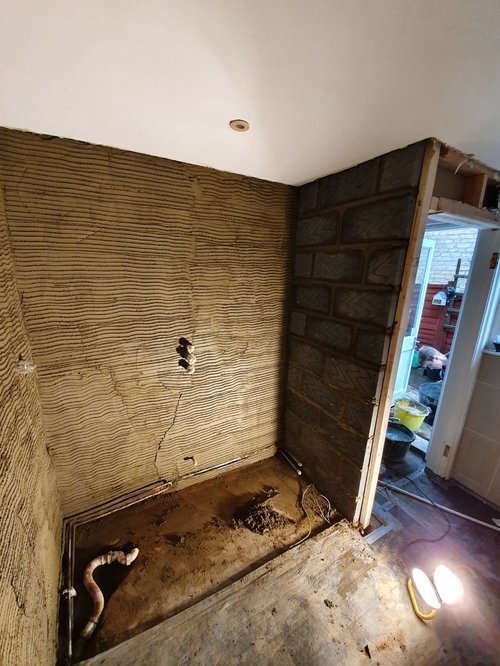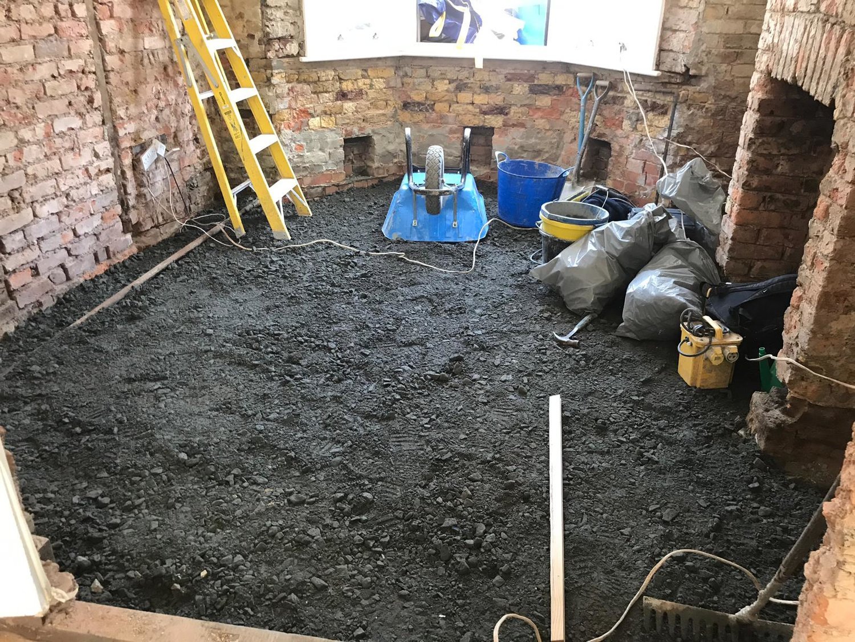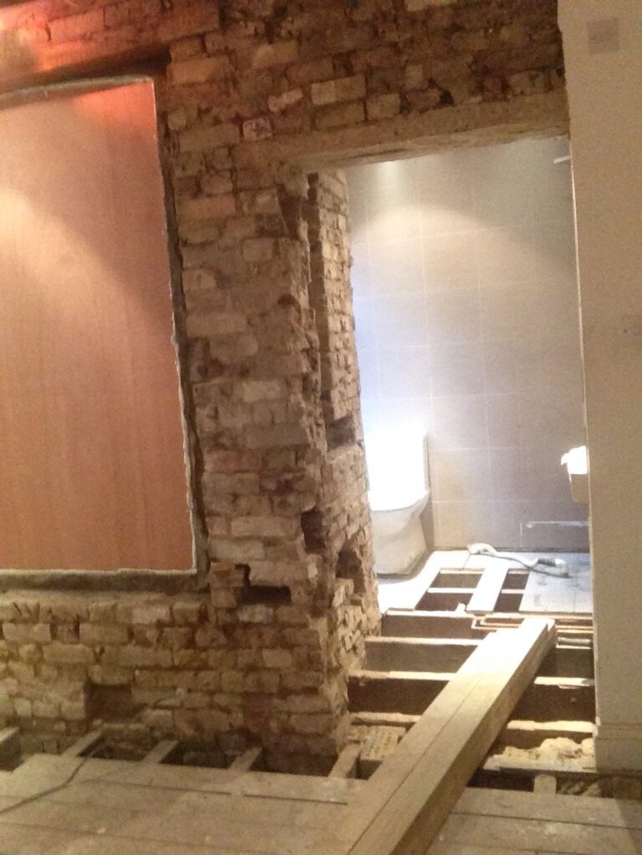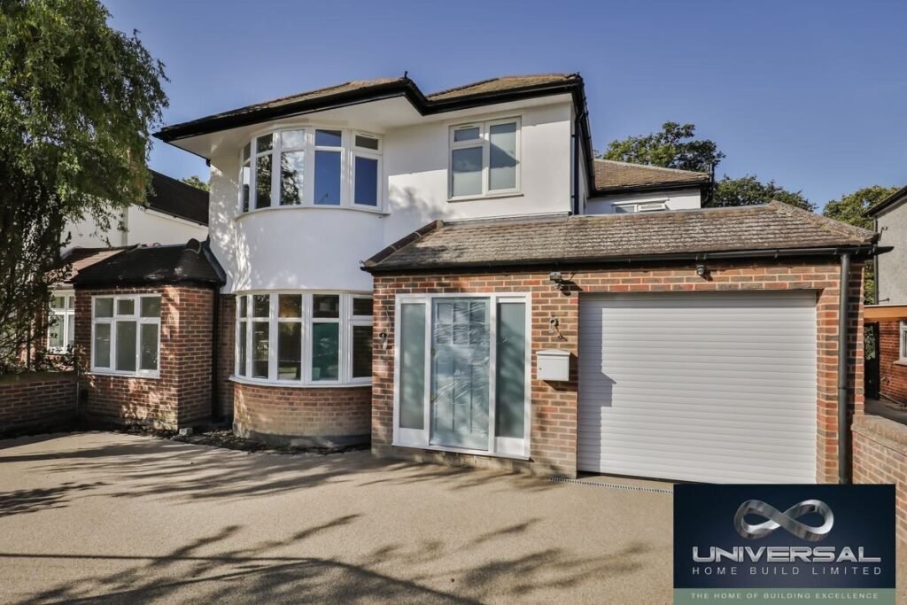Damp Proofing
Damp Proofing
As the most experienced Damp Proofing Contractor in the UK, our surveyors have seen it all. Lee Hunter, our Senior Surveyor, has complete experience of any possible damp scenario. Assessing and treating damp to ensure long-term protection requires a high level of technical expertise and experience from a certified surveyor in Remedial Treatment (CSRT) Qualified Surveyor.
Surveys are provided by our in-house, fully trained, highly experienced and Qualified Surveyors who are Damp Proofing experts. The survey typically costs £450.00+VAT which allows for the site visit itself and our comprehensive report including a full design and the price to complete the contract. Generally, when appointed to carry out a survey of the subject property one of our surveyors will spend the morning on site carrying out site-specific observations, taking measurements, and documenting potential issues with photographic records. They will also meet architects and designers to talk through any questions and discuss drawings or issues that may have arisen on-site. Once the survey has been carried out the report will then be produced. The report generally takes 2 days to produce after the initial site survey depending on the size of the project and the detail required. It is then reviewed by our Contracts Manager and then by the Directors and is available for issue within 10 days of the visit, or much sooner if agreed in advance. Some projects, when live, also require changes along the way, which are documented when the report is amended before re-issue.
Two-part damp proofing system
Installing a Two-Part Damp Proofing system is vitally important for protecting the structure of your home against rising dampness. Universal Home Build is the UK’s No.1 Damp Proofing Specialist. We employ one of the UK’s top Damp Proofing Surveyors, Lee Hunter plus teams of highly skilled, fully trained and Certified installers experienced with in branded damp proofing products like Sika1, Wycamol, Koster and Delta Membrane.
Site investigation survey
Universal Home Builds Surveyors and Technicians take great pride in their work which is photographed, and quality checked, results reported to Head Office on a daily basis. Before any work begins, a full site investigation survey is carried out to determine the unique particularities of the property. Our Certified Surveyor in Remedial Treatment (C.S.R.T) Qualified Surveyors have surveyed thousands of Properties over the last 50 years each one bringing its own challenges. From the moment we set foot at the property our surveyor will be carrying out a visual inspection of the area we have been requested to look at as well as having a general walk round the property for any issues that may be of concern with regards to property preservation.
Universal Home Build undertakes a professional site survey delivering peace of mind through a detailed site investigation followed by an accurate diagnosis. Our surveyors will spend the morning on site carrying out site specific observations, measuring the structure, taking photographs as well as meeting architects or designers to talk through any questions or issued drawings or issues that may arise. The resulting report generally takes 2 days to produce, It is then reviewed by our Contracts Manager and by the Directors and is available for issue within 10 days of the visit. (Some projects, when live, also require changes along the way, which are documented when the report is amended before re-issue).
A detailed report is essential for the success of your project
Once our Surveyor has had all the information required and carried out his own site-specific observations a detailed report is then compiled and sent to the client. Within this report the surveyors internal and external observations are noted in detail, along with client recommendations, client preparations, photographic references, full detailed scope of work, plus a detailed CAD drawing of the property and proposed Damp Proofing Design. The importance of each of these sections is described in more detail below.
Our standard Survey fee of £450.00+VAT which covers the cost of the visit, creating a design and issuing our detailed photographic comprehensive report. This detailed photographic report is then retained with the 20-year Damp Proofing Guarantee as a record of what was installed where and why. All these elements are an essential part of a successful damp proofing project
Damp occurs where moisture rises from the ground and where there is no damp-proof barrier it will rise and seep into bricks, mortar and plaster. Overtime, signs of the effects caused by rising damp will start to appear; tide marks on a wall usually to a height of one metre above ground level, bubbling and crumbling plaster and spoiled external brickwork or render.
Penetrating damp is caused most commonly by ongoing building defects which allow water to penetrate a building such as leaking gutters and cracked rendering and defective plumbing. Environmental conditions such as prolonged periods of heavy rain and strong winds can also be a factor.
Our Survey includes an internal and external examination covering the following areas:
-
External rainwater goods, valleys and flat roofs.
-
Condition of brickwork, stone, mortar, plinths, render and weatherproof finish etc.
-
Wall construction, cracks in masonry, copings etc.
-
External timbers including windows and doors.
-
Air vents, their position and condition.
-
Chimneys and flashings.
-
Position of any remedial damp proof course installation including spacing.
-
High ground levels, abutting garden walls, steps and position and integrity of any Damp Proof course system.
Primary internal Examination
-
Fungal decay in skirting boards and/or other timbers.
-
Peeling/blistering wallpaper or paintwork.
-
Efflorescence.
-
Mould growth, staining.
-
Damp/wet patches, water droplets, run marks.
Secondary internal Examination
-
Examine both perimeter and centre of solid-timber suspended floors.
-
Check moisture content of timber skirting, top and base.
-
Examine and check condition of the floor-wall junction, edge of DPM of floor.
-
Check any remedial damp‐proof course installation including position and depth of holes if inserted from inside.
-
Note distribution of moisture meter readings both vertically and horizontally on the surface of walls.
-
Check for efflorescence beneath wallpaper finishes.
-
Note any use of polystyrene sheet- foil backing beneath wallpaper.
-
Note any new plasterwork, height of replastering, its condition and if possible, its type, e.g. renovating, sand- cement, lightweight premix gypsum.
-
Lift floorboards and thoroughly examine timbers and subsite.
-
Check for suitable subfloor ventilation.
-
Look for internal plumbing defects and water dripping from cold pipes as the result of condensation.
-
Evaluate lifestyle, i.e. use of central heating, paraffin or flueless gas heaters, drying, washing and cooking, degree of ventilation.
The primary task of our surveyor is to correctly identify the source of dampness. This is best achieved by a process of investigation and elimination. Care must be taken, for example, in the winter months to eliminate condensation as one of the potential causes of dampness.
Any client recommendations and preparation work that we feel may help during the project to aid with installation and maintenance of a successful waterproofing system. To carry out successful installation/application of damp proofing work there will sometimes be some preparation work that needs to be carried out, by the client prior to our arrival. This will be listed in this section of the report. Examples of this are; Provide access to all areas requiring remedial work, removal of furniture, carpets and stored items, provide parking water and welfare facilities. Recommendations will also be included if any defects are identified during the internal-external observations which may affect the fabric of the property.
A full schedule of works detailing each stage of the waterproofing project and any materials/products which are being used during installation-application. In this section of the report each item of work is thoroughly detailed for the client, so they are aware of what work is included and how each stage is carried out. This as well as including all materials we will be proposing to use.
Photographic reference highlighting items which were noted during observations. During the survey our surveyor will highlight areas of concern which will be documented within the observation section of the report. These areas will then be photographed and included here. Each photograph will have a brief written description of the observation included next to each picture. Plus, a note stating in which area of the CAD drawing the photograph refers to e.g. Area A
A detailed CAD drawing highlighting the proposed schedule of works. A detailed CAD drawing is included which lists all the proposed work documented in the schedule of works section of the report. The CAD drawing highlights areas of concern as well as clearly showing the areas where the specified damp proofing systems are being installed.
A full quotation breaking down the costs. The scope of work, CAD drawing and quotation are all cross referenced so everything that has been proposed is broken down and costed at the end of the report. This is laid out clearly so the client can see exactly what the costs enabling them to plan accordingly.
Condensation and Ventilation
Condensation damp can also be a health hazard especially to those who already have respiratory health problems. It is important to provide increased and regular levels of ventilation to facilitate regular air changes within a room. If this cannot be achieved naturally by opening windows frequently etc, then some form of mechanical ventilation control should be introduced.
There are many ways in which rising damp may be found in a property. Rising damp may be found during a Building Survey, by tests carried out to the base of the damp walls, however, in more severe cases where damp has been left untreated for prolonged periods of time, visible damp patches may appear, along with hygroscopic salts on the surface of the walls.
Air molecules are larger when they’re warm and so they can hold more atmospheric moisture. When the air cools the molecules reduce in size and so are unable to hold the same amount of moisture, and therefore deposit the excess moisture on the surrounding surfaces. Visually this can appear as actual moisture and wet to the touch, or as black spot mould. Both can have detrimental effects to the internal finishes and the spores of the mould can manifest themselves on the wall plaster or other surfaces.

