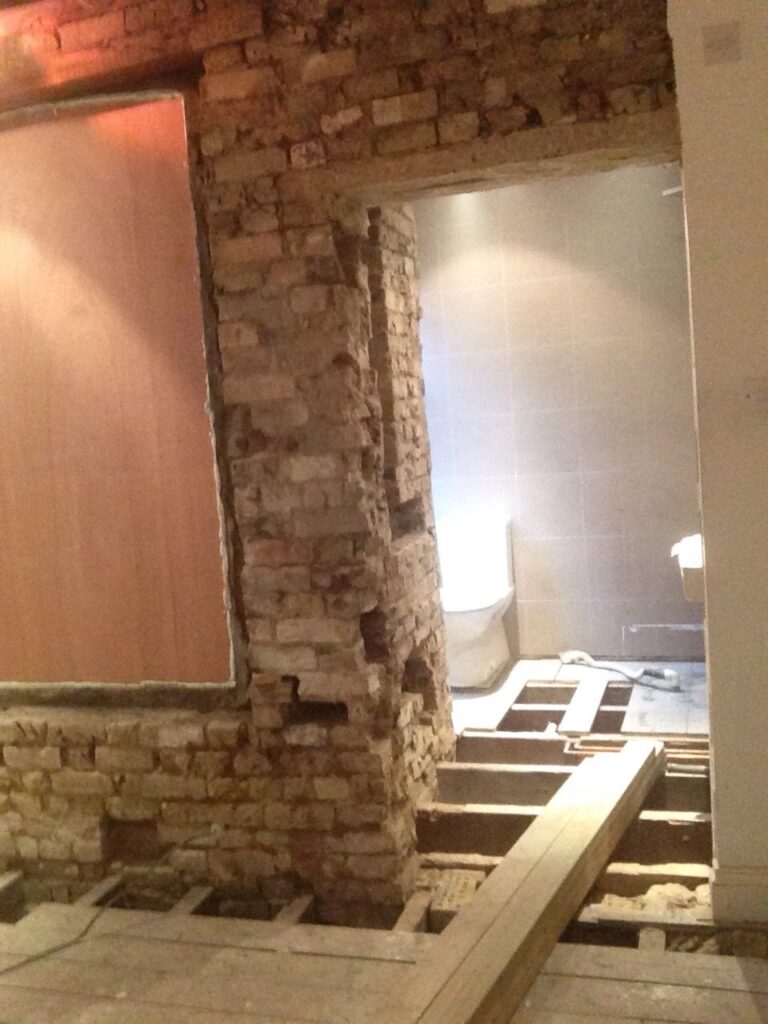Underpinning and Ground Works
Underpinning and Ground Works
The basis for any successful construction project is a crucial process known as groundwork. This is where sub-surfaces for construction are prepared before the actual work begins. With over 5o years of experience, you can rest assured Universal Home Build will complete your Project on time and on budget.
Underpinning
Some structures, especially when extending or creating new basements within an existing home Underpinning structural load-bearing walls is required. Underpinning is a construction procedure that involves the addition of support to the foundation of an existing building. It includes an excavation process where holes or pits are dug to expose the current foundation and add reinforcing materials.
In general, underpinning can be done either by increasing the depth (vertical) or widening the foundation area. There are various methods of carrying out this procedure and each is unique to the project and type of damage.
Ground investigation
The first step is a ground investigation which helps to identify key issues of concern such as past land use, the stability of the ground in question and any underlying problems that may cause potential issues in the future.
When an existing building or other type of structure is sinking or subsiding and probably cracking, underpinning is the method used to add a new supporting structure underground to prevent any further subsidence. Underpinning extends the breadth and depth of an existing foundation to provide better support.
There are many variations in the structure and shape of the reinforced concrete used to underpin a building. In the simplest case, vertical columns of reinforced concrete are built under the existing building. Alternative methods employ vertical concrete columns spanned by horizontal columns that are directly underneath a wall or corner of the building.

















