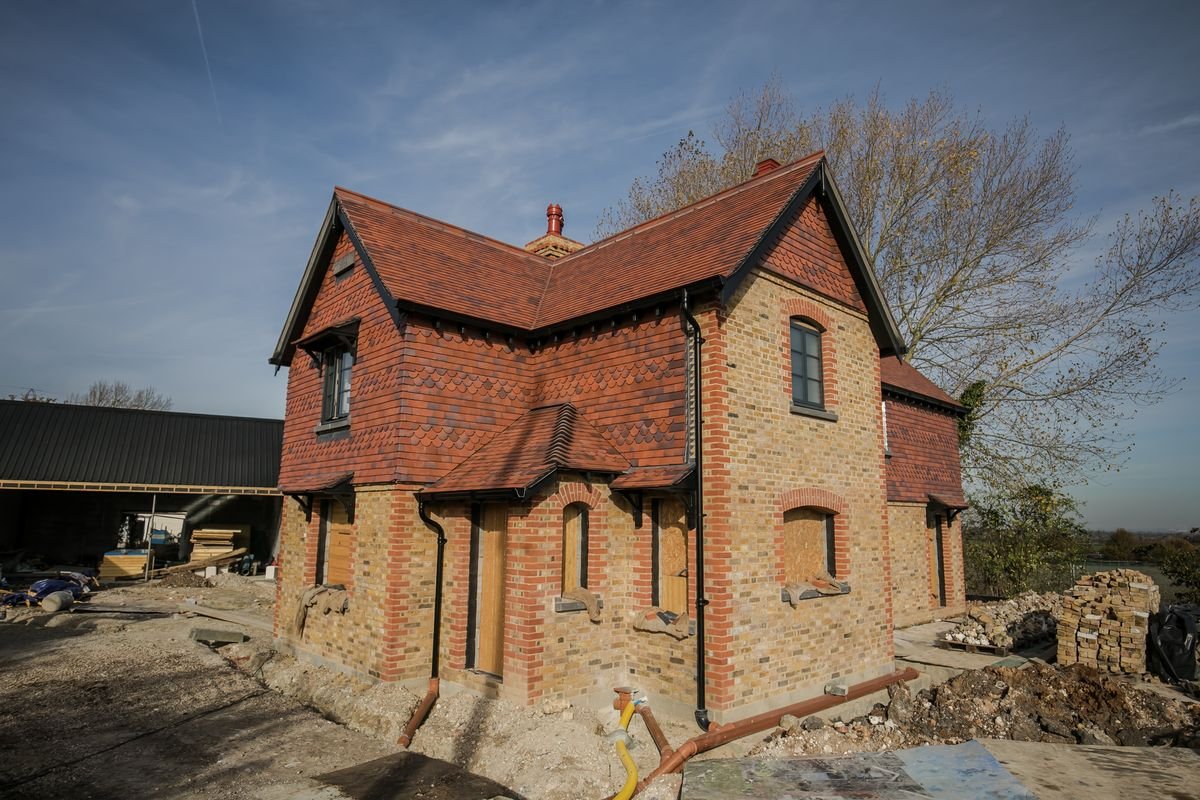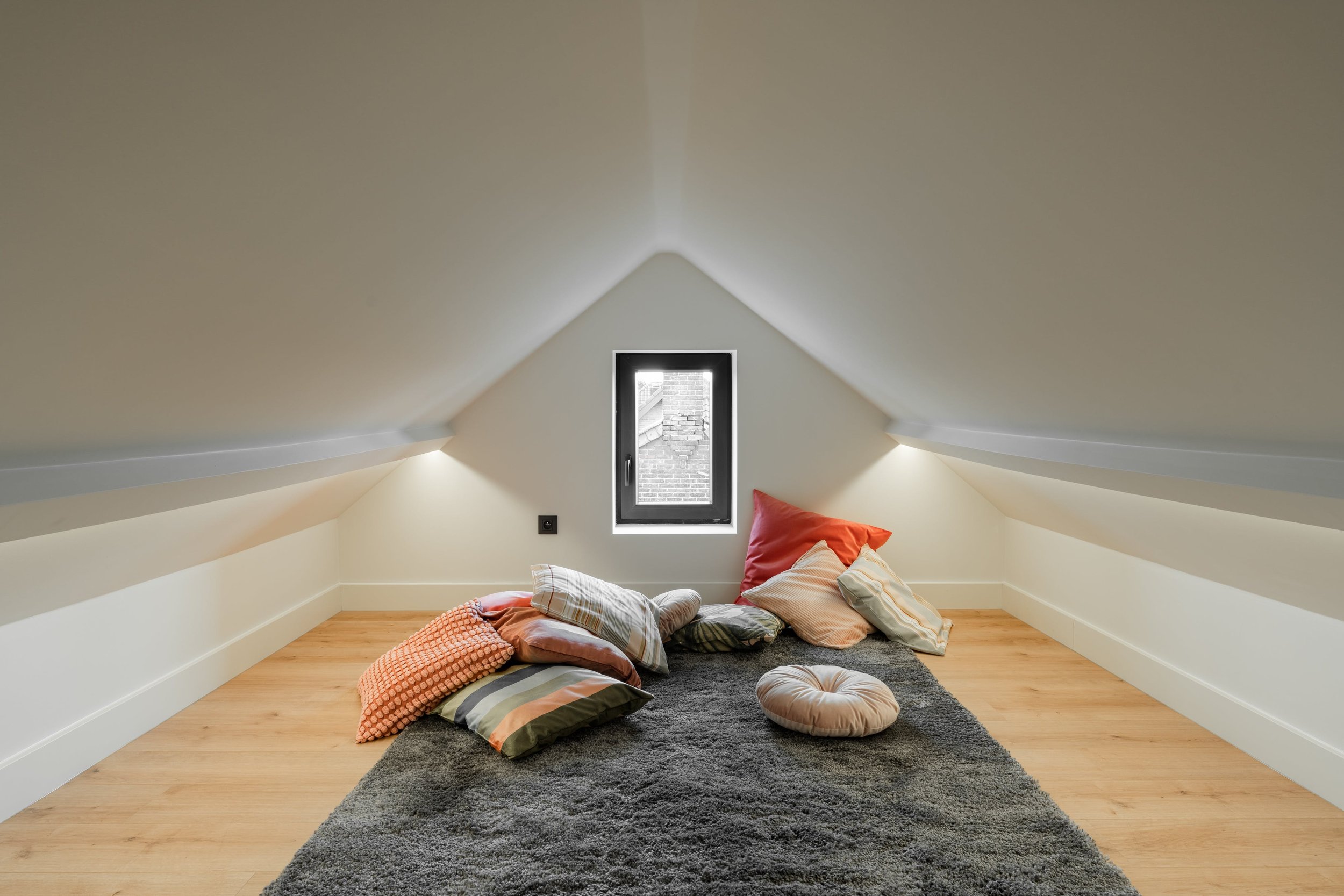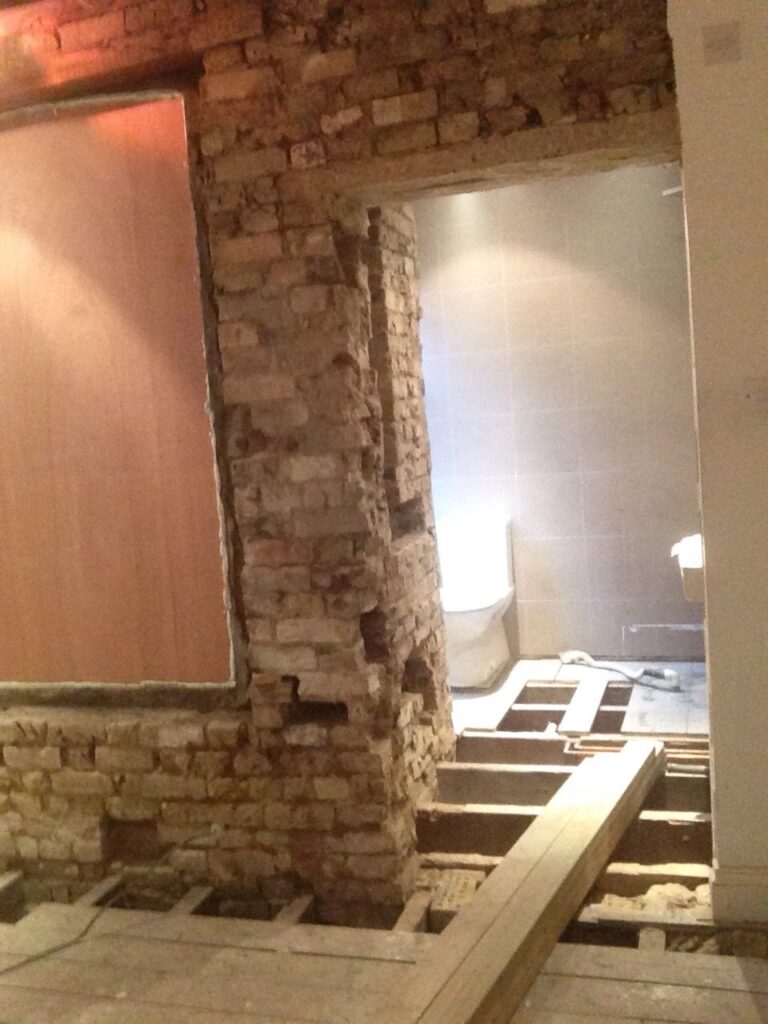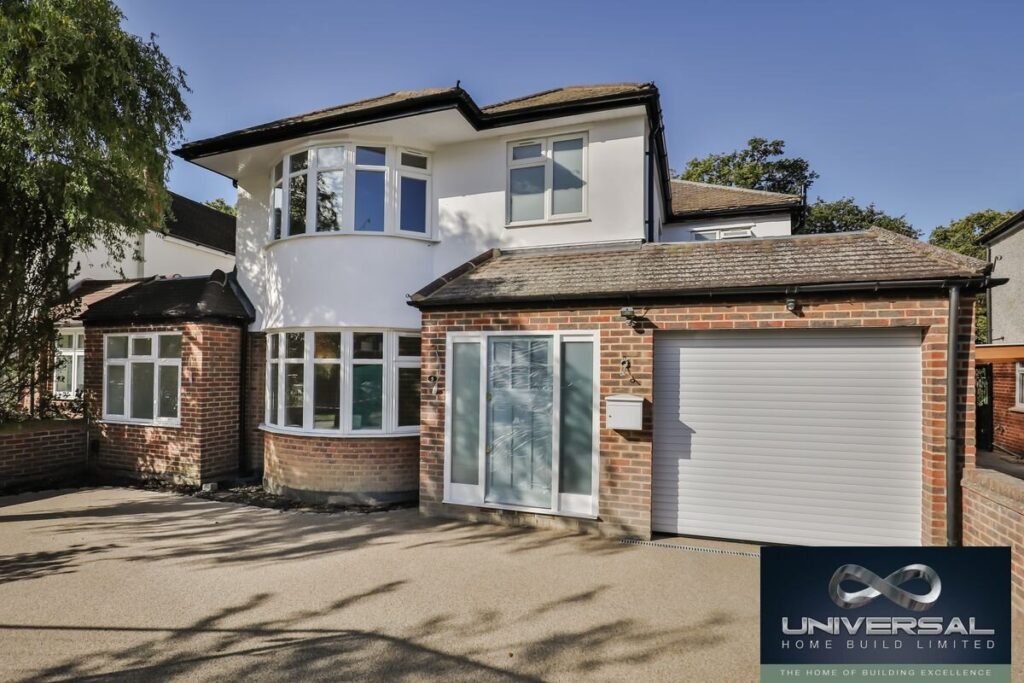Home Extensions
Home Extensions and Loft Conversions
Universal Home Build will implement the design and planning element of your project and then build any home extension or add any space you need. Please view our website case studies so you can see evidence of the UHB work ethic and its penchant for excellence!
UHB can manage all the elements of the Project combining work from Architects, planning departments, Engineers and service providers enabling our customers to sit back and relax and watch their vision come together. (if you have already instructed an Architect, we can work with them )
Following planning guidelines
The main consideration when planning your home extension project is the local planning guidelines. These can vary significantly between different Counties or London Boroughs.
Other considerations will be the type of property you live in, your budget for the project and what you want to achieve from the space.
Firstly the priority is to produce a detailed scope of works or bill quantities in an Excel format so that each task and each product is agreed in advance. You may be surprised at how much changes along the way as you enjoy improving on your design or making an alternate product choice and it is with this same spreadsheet that we can record omitted items or record a new task or product.
Assessing the scope of work correctly is vital
You may also have employed or request we employ an Architect to help you design and produce plans for your scheme, they can also assist and contribute to this document. Typically, a scope of works will cost from £500.00+VAT to £2,850.00+VAT to produce. This detailed written specification ensures your project will run within budget and enables you to feel rest assured knowing what to expect and which materials and products will be installed.
UHB works with S. Graham Architects and Nick Auston Design should you need us to provide the services of an architect or interior designer on your project.
We encourage the view of future-proofing your home with the use of the latest materials and technologies. During the build, we’ll ensure that work is progressing in accordance with the works schedule, the building inspector will also be attending the site periodically throughout the build to ensure that all aspects of the work are being carried out in accordance with building regulations.


















